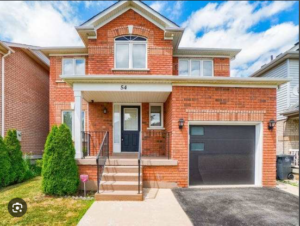Description
-
Description:
Brampton Ontario L7A2L7
Brampton Fletcher's Meadow Peel 438-41-P
List: $699,900
Sold: $760,000
Taxes: $$4,070.61 / 2020
For: Sale
SPIS: N
Last Status: Sld
DOM: 12
Contract Date: 7/23/2020
Sold Date: 8/04/2020
% Dif: 109
Show all description
Area
-
Area:
Type: Detached Front On N Rms 6+2 Storey: 2-Storey Acre: 36.09 x 85.3 Feet Bedrooms: 3+1 Irreg: Washrooms: 3 1x2xMain, 1x4x2nd, 1x4xBsmt Dir/Cross St: Edenbrook/Wanless
Listing
-
Listing:
MLS#W4841541 Sellers: Contact After Exp:N Open House: From: ToOpn House Note: PIN#: Remarks: ARN#:
Features
- Kitchens: 1
- Fam Rm: N
- Basement: Finished
- Fireplace/Stv: Y
- Heat: Forced Air/Gas
- A/C: Central Air
- Central Vac: None
- Apx Age: None
- Apx Sqft: None
- Assessment: None
- POTL: None
- Elevator/Lift: None
- Laundry/Lev: NA
- Phys Hdcp-Eqp: None
- Exterior: Brick
- Drive: Private
- Gar/Gar Pk Spcs: Built-In / 1.0
- Drive Pk Spcs: 3
- Tot Pk Spcs: 4.0
- UFFI: None
- Pool: None
- Energy Cert: None
- Cert Level: None
- GreenPIS: None
- Prop Feat: None
- Hst Applicable to Sale Price: None
- Interior Feat: None
- Roof: None
- Foundation: None
- Zoning: Residential
- Cable TV: Y
- Hydro: Y
- Gas: Y
- Phone: Y
- Water: Municipal
- Water Supply: None
- Sewer: Sewers
- Spec Desig: None
- Farm/Agr: None
- WaterfrontYN: None
- Docking Type: None
- Water View: None
- Retirement: None
- Oth Struct: None
Other
- Shoreline: Other
- Shoreline Allow: None
- Water Features: Not Applicable
- Waterfront Acc Bldg: W/Accommodation Above
- Alt Power: Unknown
- Access to Prop: Other
- Easements/Restrict: Unknown
Rooms
-
Description:
Room Level Length(ft) Width(ft) Description Living Room Ground 6.21 3.33 Combined W/Dining Hardwood Floor Dining Ground 6.21 3.33 Combined W/Living Hardwood Floor Kitchen Ground 4.85 3.03 B/I Dishwasher Eat-In Kitchen Walk-Out Prim Bdrm 2nd 4.55 3.03 Laminate Sitting 2nd 2.35 1.97 Laminate Br 2nd 2.95 3.03 Laminate Br 2nd 2.95 3.10 Laminate Closet Rec Bsmt Play Bsmt
Remarks
-
Remarks: Client Remarks: ''Well-Kept Clean 3 Bedroom 3 Bathroom Fully Detached Solid Brick Home Situated On A Quiet St. Offering Liv And Din Com/B, Family Size Kitchen With Eat-In, Professionally Finished Basement , Large Master Bedroom With W/I Closet, All Good Size Bedrooms, Fully Fenced Bk Yard And Much More. Steps Away From All The Amenities. Freshly Painted, New Laminate On 2nd Floor.
Extras: All Existing Appliances.
Listing Contracted with: RE/MAX REALTY SERVICES INC., BROKERAGE 905-456-1000
Misc
-
Misc:
Address:RE/MAX GOLD REALTY INC., 2720 North Park Drive #201 Brampton L6S0E9, HARMAN HUNDAL, Salesperson 647-704-2696 Phone: 905-456-1010 Fax:905-673-8900 Contract Date:7/23/2020 Condition: Ad:Y Expiry Date Condition Expiry: Escape: Last Update: CB Comm: Original:$699,000
Location
Ask an Agent About This Home
Powered by Estatik

